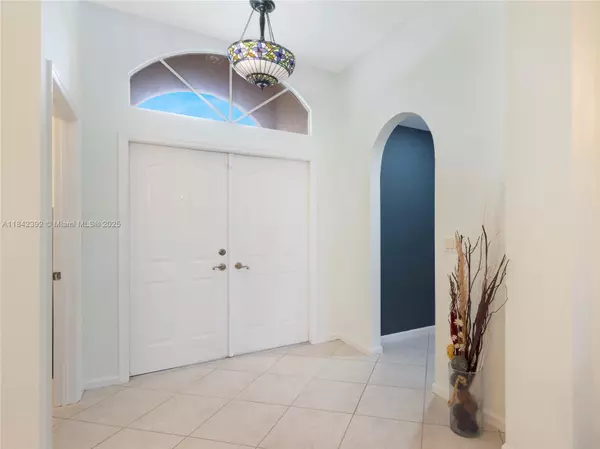3 Beds
3 Baths
2,393 SqFt
3 Beds
3 Baths
2,393 SqFt
Key Details
Property Type Single Family Home
Sub Type Single Family Residence
Listing Status Active
Purchase Type For Sale
Square Footage 2,393 sqft
Price per Sqft $270
Subdivision River Bridge Pud 3A
MLS Listing ID A11842392
Style Detached,One Story
Bedrooms 3
Full Baths 2
Half Baths 1
HOA Fees $1,275/qua
HOA Y/N Yes
Year Built 1997
Annual Tax Amount $8,801
Tax Year 2025
Lot Size 0.262 Acres
Property Sub-Type Single Family Residence
Property Description
The home features a brand-new roof (2023), new HVAC system (2022), new tankless water heater (2022), new impact-resistant garage door (2022), and new appliances – all major upgrades already completed. Enjoy the peace of mind of a move-in-ready home in a secure neighborhood, and the monthly savings from this low-rate potential.
Don't miss this chance to lock in a lower rate and own a stunning home in a desirable location close to everything West Palm Beach has to offer.
Location
State FL
County Palm Beach
Community River Bridge Pud 3A
Area 5780
Direction The house is in the River Bridge Community. Please enter through Forest Hill Blvd, NOT Jog Rd as those gates are for residents only.
Interior
Interior Features Dual Sinks, First Floor Entry, Living/Dining Room, Main Level Primary, Pantry, Sitting Area in Primary, Separate Shower, Vaulted Ceiling(s), Walk-In Closet(s)
Heating Central, Electric
Cooling Central Air, Ceiling Fan(s), Electric
Flooring Carpet, Tile
Furnishings Negotiable
Window Features Blinds,Drapes
Appliance Dryer, Dishwasher, Electric Range, Microwave, Refrigerator, Washer
Exterior
Exterior Feature Enclosed Porch, Tennis Court(s)
Parking Features Attached
Garage Spaces 2.0
Pool None, Community
Community Features Clubhouse, Fitness, Game Room, Gated, Home Owners Association, Maintained Community, Pickleball, Pool, Street Lights, Tennis Court(s)
Utilities Available Cable Available
Waterfront Description Lake Front
View Y/N Yes
View Lake
Roof Type Spanish Tile
Porch Porch, Screened
Garage Yes
Private Pool Yes
Building
Lot Description 1/4 to 1/2 Acre Lot
Faces Northeast
Story 1
Sewer Public Sewer
Water Public
Architectural Style Detached, One Story
Structure Type Block,Stucco
Schools
Elementary Schools Liberty
Middle Schools Okeeheelee
High Schools Palm Beach Central
Others
Pets Allowed Conditional, Yes
HOA Fee Include Cable TV,Internet,Maintenance Grounds,Recreation Facilities,Trash
Senior Community No
Restrictions Association Approval Required
Tax ID 18424415430000450
Security Features Security Gate,Gated Community,Smoke Detector(s)
Acceptable Financing Assumable, Cash, Conventional, VA Loan
Listing Terms Assumable, Cash, Conventional, VA Loan
Special Listing Condition Listed As-Is
Pets Allowed Conditional, Yes
Virtual Tour https://www.propertypanorama.com/instaview/mia/A11842392

"My job is to find and attract mastery-based agents to the office, protect the culture, and make sure everyone is happy! "






